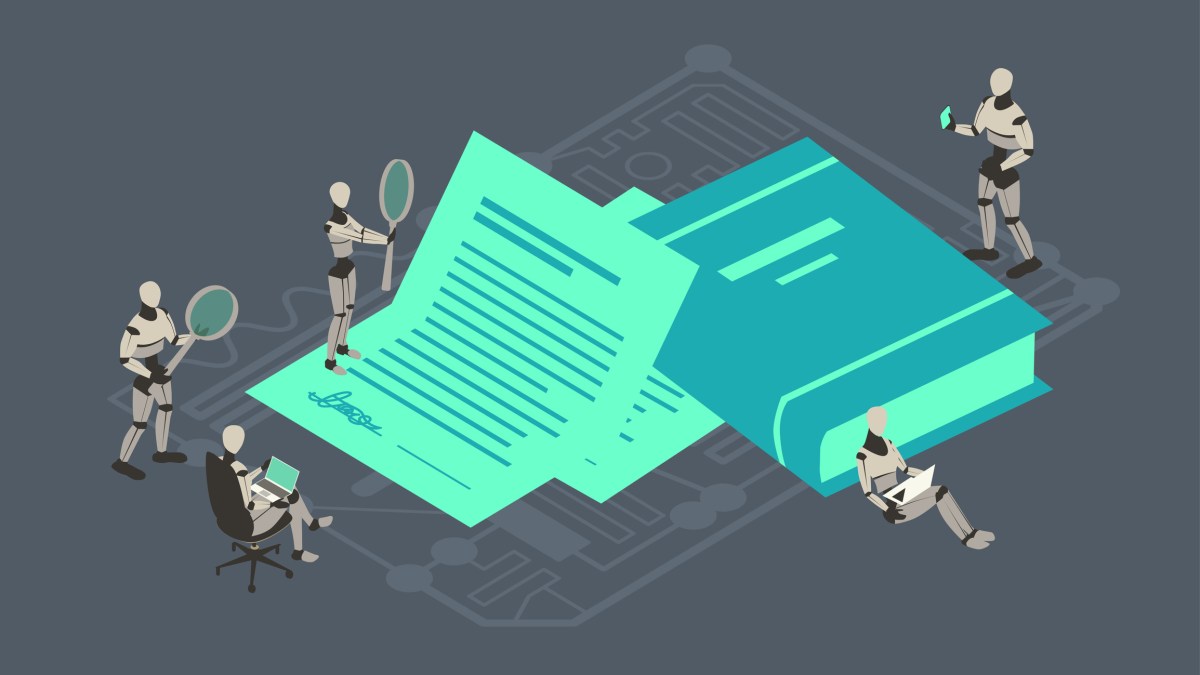hello! I am Rahul, and I am confident that I will fit perfectly for your project. With a broad background in autoCAD and architectural design, I have the expertise you are looking to bring to life. Over the years, I have successfully developed several architectural projects including residential buildings. In terms of delivery, I offer you comprehensive architectural plans in both DWG and PDF formats, including each level, facades, major sections, a field chart, a site layout scheme and floor plans for the required material signal. Additionally, my skill set expands to generate 3D render using corona render, vire render or FSTORM render, which will help you imagine space as if it will happen. To close it, an original 3D model using revit or sketchup will give more assistance to your understanding of overall volume. Finally, my team’s proficiency extends out of simple technical skills; We excel in creating clear and brief PDF presentations to show the concept explanation as well as the project summary. My purpose is not only to fulfill, but also to overcome your expectations. Get out and discuss how we can turn your dreams into reality!
Experto en autocad y planos arquitectónicos









